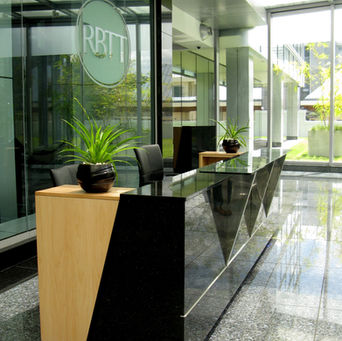Gillespie + Partners offers full architecture and interior architecture services for both the public and private sectors in a range of building types including, but not limited to, commercial, civic, institutional and financial retail projects.
The Firm is currently managed by Lloyd de Suze, a registered architect with the Board of Architecture of Trinidad and Tobago and Hannah de Suze, a qualified interior designer. This generational spread in management defines the present direction of the firm, incorporating fresh and innovative ideas aided by technological skills in combination with extensive professional experience.
RBC ROYAL BANK REGIONAL HEADQUARTERS
The base building was designed under the past directorship of G+P
interior fit-out
project data
Project Type:
Commercial
Services provided:
Interior Design
Furniture Selection
Project Management
Contract Administration
The seven-storey building was developed as the regional headquarters of RBC Bank, Trinidad and Tobago.
The building is deeply set back from the street and its main elevation is presented by a fully glazed lobby and grassed forecourt which spans the full width of the site. Parking is accommodated in three levels below grade.
The typical floor plate is divided into two equal wings with a central circulation and service core. This arrangement provides functional separation of the Bank’s departments while offering the potential for secondary lease arrangements.
The open floor plates and regular column and modular fenestration facilitate typical spatial organization on each floor: conference rooms, private offices and ancillary services. Lighting and distribution of services were also treated in an organized manner, integrated into a customized modular ceiling system.
The building catered for the use of a raised floor system which provides flexibility in the distribution of services, in particular to the open plan workstation areas which are subject to regular office churn.
Location:
Client:
Floor Area:
Completion:
St. Clair
RBC Royal Bank
100,000 sqft
2008












