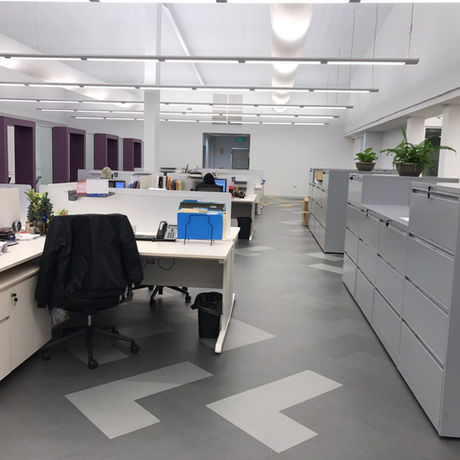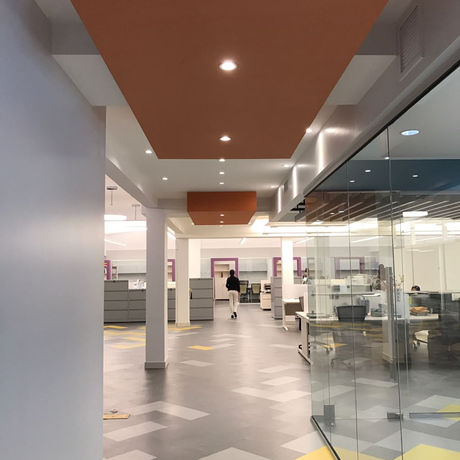Gillespie + Partners offers full architecture and interior architecture services for both the public and private sectors in a range of building types including, but not limited to, commercial, civic, institutional and financial retail projects.
The Firm is currently managed by Lloyd de Suze, a registered architect with the Board of Architecture of Trinidad and Tobago and Hannah de Suze, a qualified interior designer. This generational spread in management defines the present direction of the firm, incorporating fresh and innovative ideas aided by technological skills in combination with extensive professional experience.
SUPERPHARM HEAD OFFICE
project data
Location:
Client:
Floor Area:
Completion:
Aranguez
Superpharm
15,000 sqft
2017
Project Type:
Commercial Office
Services provided:
Interior Design
Facade Redesign
Contract Administration
As architectural consultant for Superpharm since 2003, G+P was called upon in 2016 to design Superpharm’s head office as part of a major expansion of 3 sister companies in the business conglomerate.
The companies relocated to four interconnected warehouse buildings which required a major conversion and repurposing of dilapidated buildings. The client’s brief required a space planning with a combination of open plan stations, semi-private and private offices in addition to training and meeting room facilities.
The warehouse building expression was also transformed with contemporary materials and detailing








